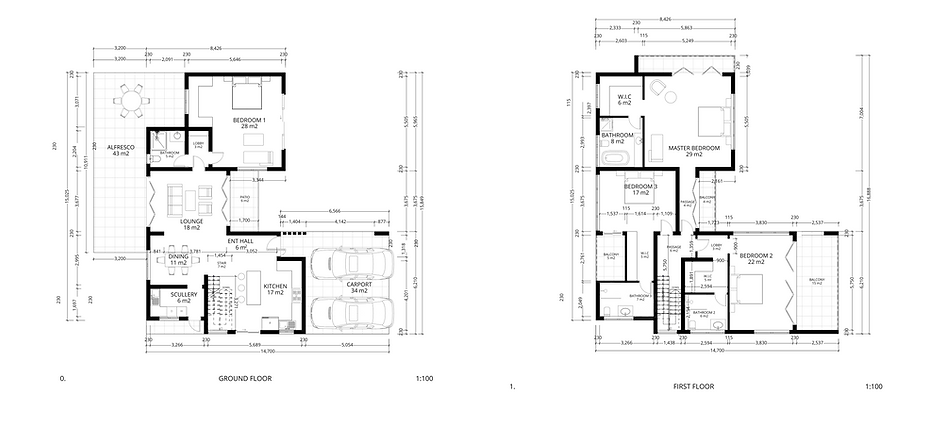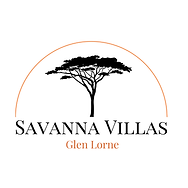

Savanna Villas
Located in the serene beauty of Glen Lorne this limited development offers individuals the privacy and connection to nature while in a modern comfortable sanctuary with amenities and sustainability being a key factor in mind.
Let us welcome you to your new home
Luxury Living in the heart of Glen Lorne
PROPERTY INFO
Unit Specifications
With only a select few units each home enjoys exclusivity and tranquility. The homes have been designed meticulously for functionality, quality and convenient living to create a harmonious fusion of both refined living with the balance of nature. Ensuring an exceptional living experience for those seeking a retreat from the ordinary.
Second Floor
160 sq M
160 sq M
Total property size
Number of Units
Total living space
Ground floor
711 sq M
320 sq M
5
Ceiling height
2,7 M
Bedrooms
4
Bathrooms
4
*Show villa under construction completion eta May 2025

Floor plans


Ground floor
First floor


FEATURES
-
Entertainment area with a built in pizza bbq area, featuring an open plan sun deck.
-
Staff quarters
-
Water storage
-
Solar electricity
-
Build warranties
-
Modern layout well designed
-
Partly furnished kitchens and full cabinetry
-
Guard house
-
Borehole onsite
-
Raincatchment systems offered
-
Customization options
Savanna Villas off plan payment options
Email or contact us directly or one of our agent partners for registration to purchase
Leave your details with us via email savannavillaszim@gmail.com
Payment plans available
50 percent reservation downpayment followed by
5, 10% installations until completion
Warrenties given
For peace of mind warranties are given for the build and certain finishings.

